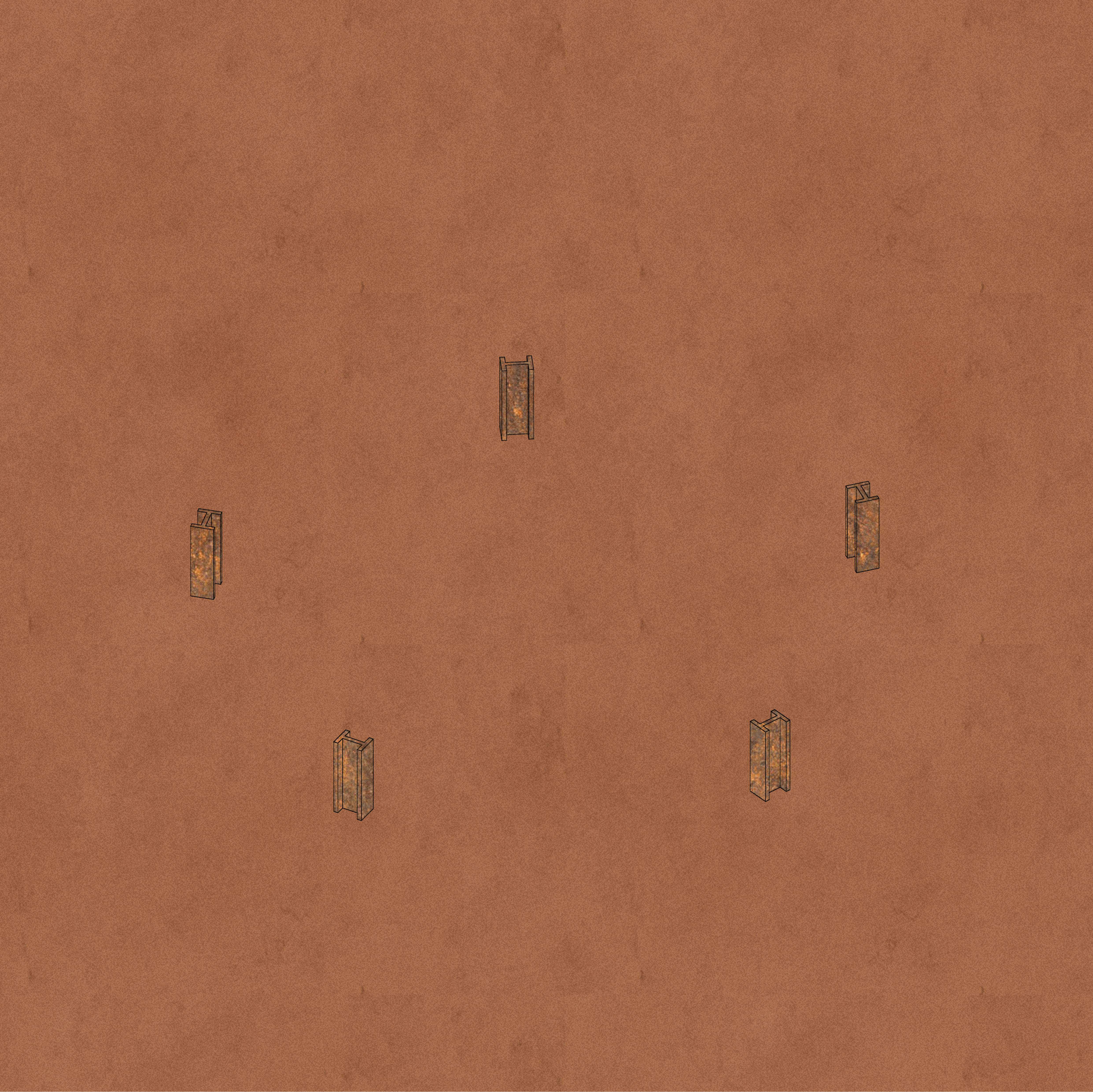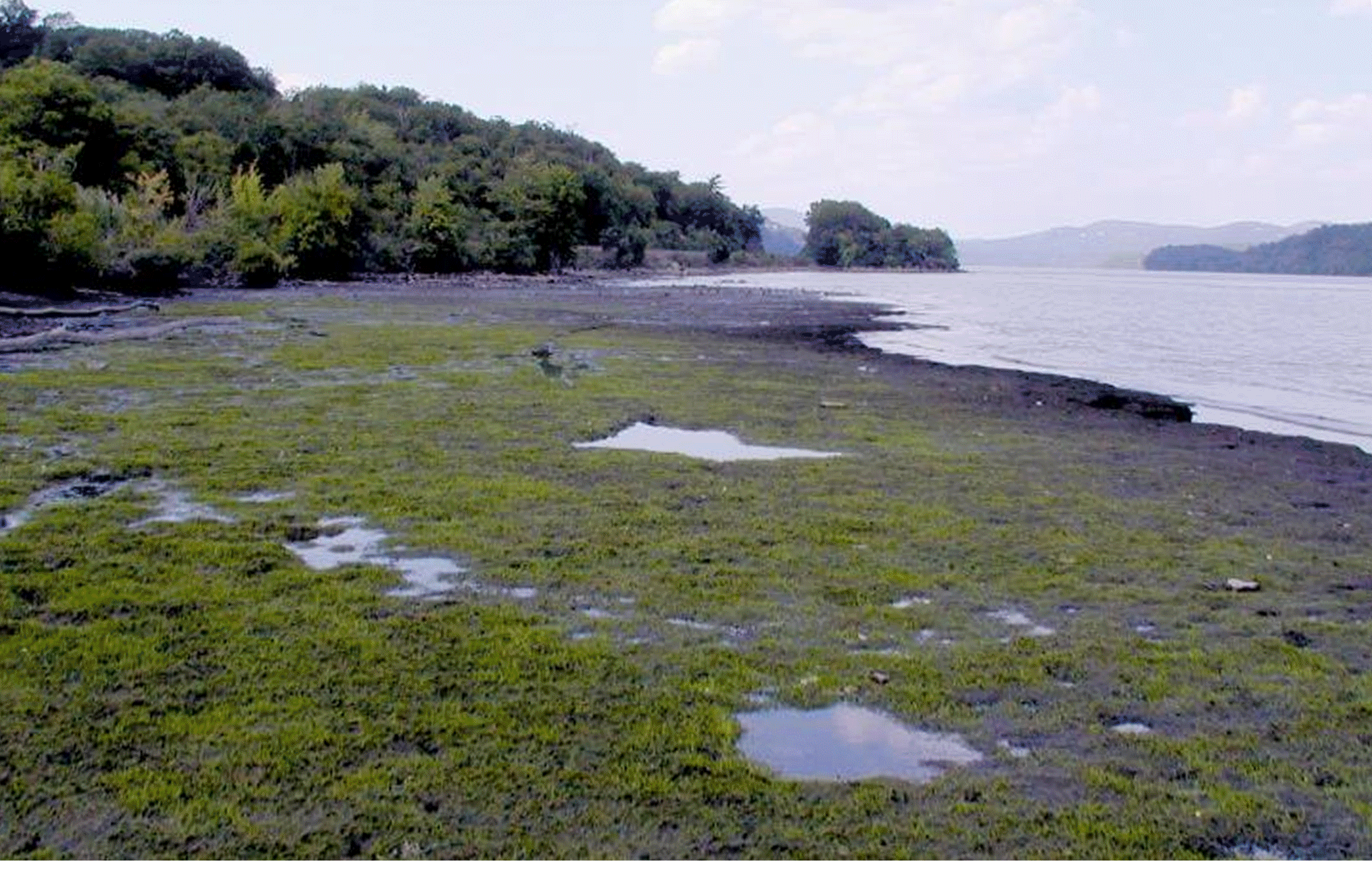Reflect - Meditation Pods

Restaurant roof plan (NTS)


Restaurant floorplan
(NTS)
Restaurant long section (NTS)

Restaurant short section (NTS)
You've made it out the other end and you feel re-energised. Arriving at the restaurant for your 1pm lunch booking, something pulls you towards the centre of the space. You take a seat and are greeted by friendly faces. You place your bag on the hook at the edge of the table. Waiters arrive and deliver the food as quickly as they leave. A world of aromas fills the room - woody, citrus, musk. The integrated glass on the table starts turning. You serve up some food as it spins around slowly - fingerlime, bush tomato, wattleseed, kangaroo. "Have you ever had emu before?", the young lady next to you asks...


Table assembly - Five I beam legs made of reclaimed burnished steel are evenly placed under the custom cut post-consumer charred blackbutt timber table top that fits fifteen people. Fitted flush, is a darkened glass componenet that slowly rotates as users serve themselves. Overhead, are hand woven pendant lights by Indigenous women. The result is a communal setting that people are immediately drawn to upon entering this unique space inspired by landscape and Country.

Bolt detail - As a detail seen throughout the existing site, the morphology is continued on this table feature, grounding people in the history of the site

Hook detail - Reclaimed burnished steel is used to make this functional hook attached to the underside of the table

Table detail - Five I beams make the legs of this table, with a small LED light fixed in centre alignment to highlight this special feature.

Planter + I beam detail - A custom made 300mm tall I beam has been built to hold the steel and darkened glass curved wall. An integrated planter cuts through the finished floor level and sits adjacent to the LED inlay on both sides allowing plants to be grownand maintained here.

Interior/exterior relationship detail - Curved reclaimed burnihed steel and glass panels make the walls of the restaurant space that sits above ground. These sit in the I-beams that hold these structures up and allow for a seamlessness between the interior and exterior. Native planting sits on custom planters on both sides of the walls with an LED strip that runs through to highlight this.

1.
2.
3.
4.
1. Earthen flooring made of site specific soil, sand and clay with ochre painted by Indigenous artist
2. Post-consumer blackbutt timber, charred
3. Site post-construction reclaimed burnished steel
4. Mabel dining chair by The Styling Republic
