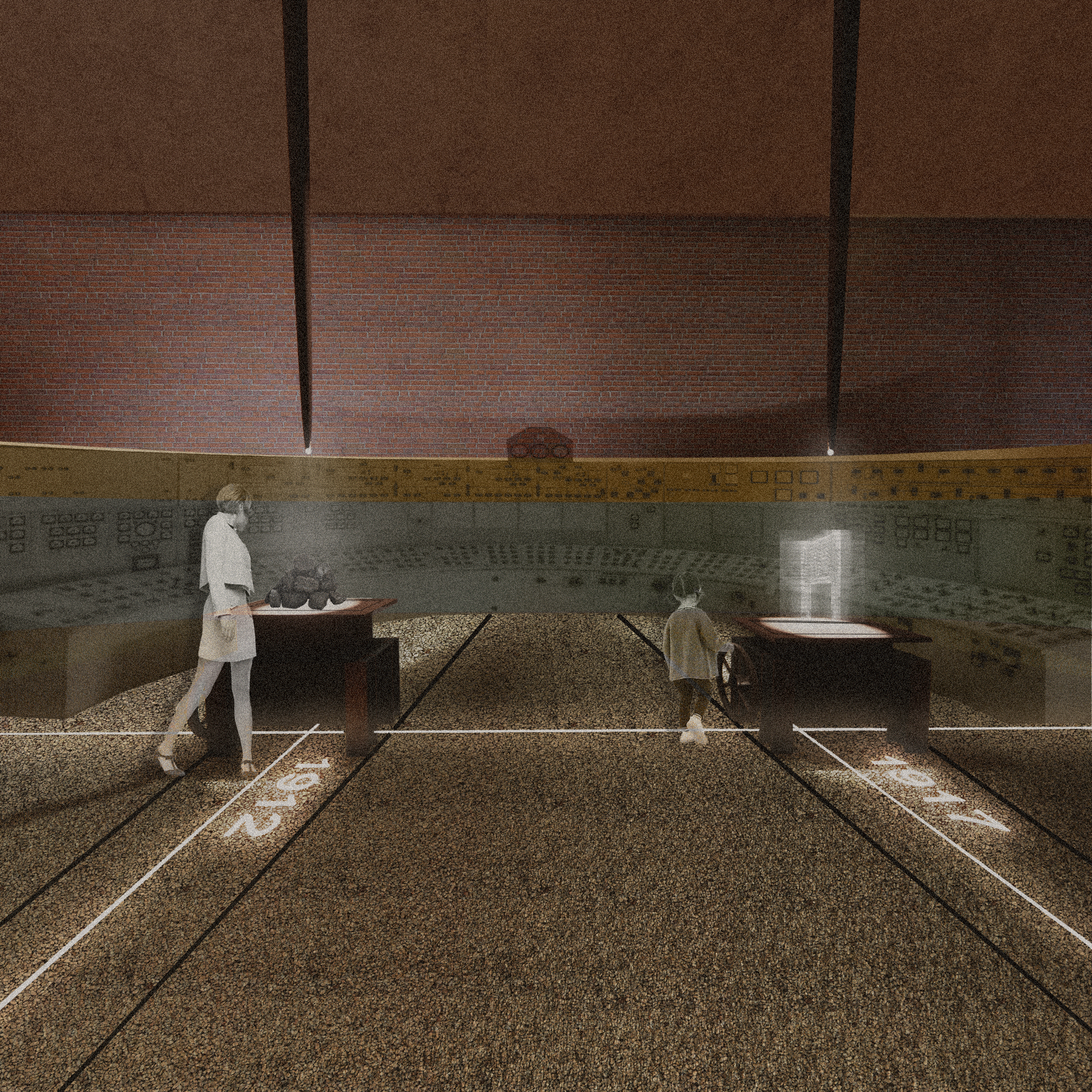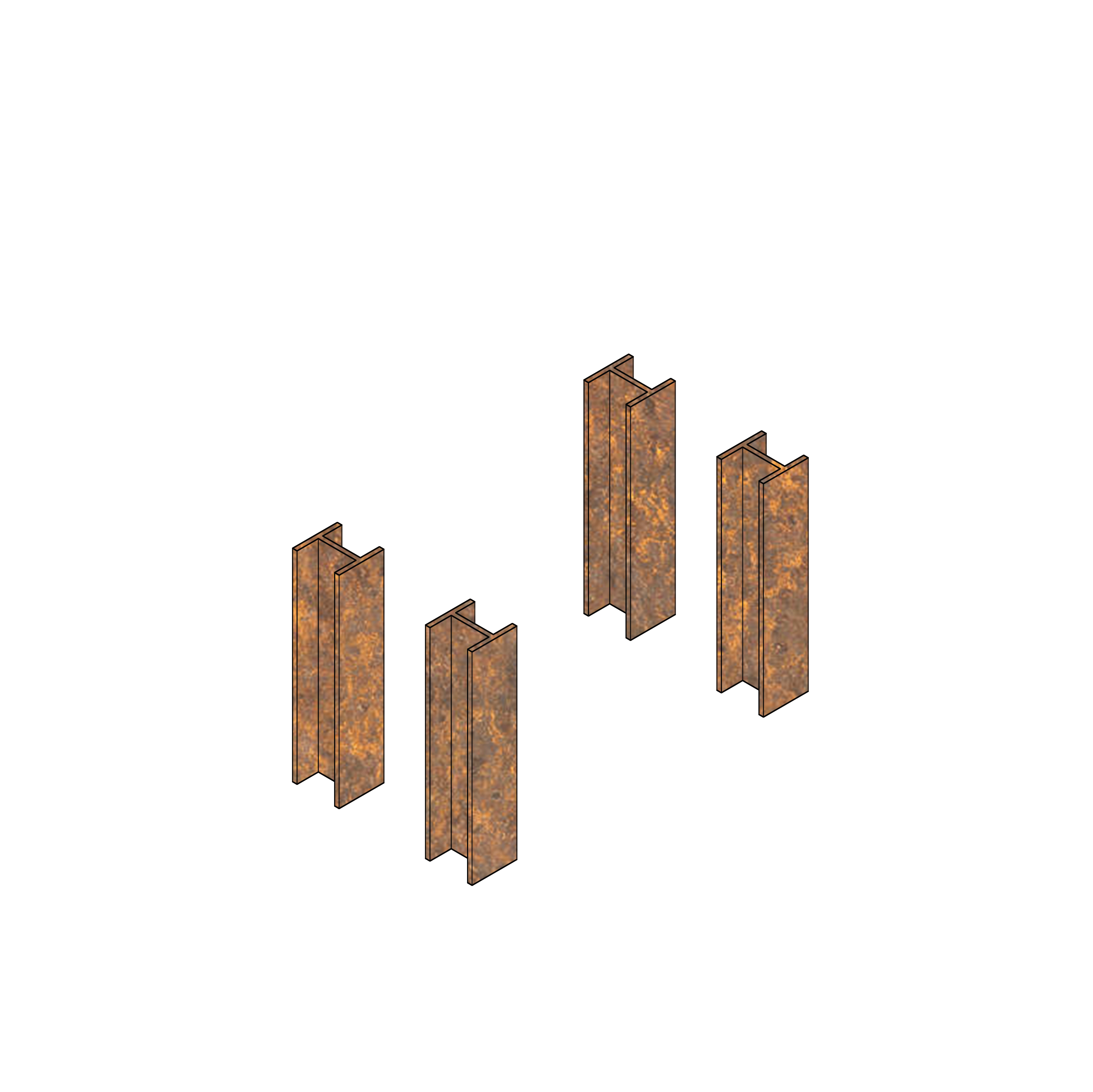Savour - The Historical Museum of White Bay Power Station


Museum floorplan (NTS)
Museum long section (NTS)
Museum short section (NTS)

Museum short section (NTS)
You exit the ramp and enter the Historical Museum of White Bay Power Station. There's a different feeling here. A dark room with lit up plinths greets you. A sense of curisoity comes over you. You walk over to the first plinth, "Pre-Colonisation", it reads on the lit up floor. You walk along the plinths on the timeline with artefacts and holograms. The control room sits there frozen in time. History opens up your eyes. History heals you.


Axonometric of proposed wall - made of site waste bricks. Existing I beam retained.

Floor to wall detail - existing vs proposed relationship. Quartz carpet sits on existing slab. 300mm offset between I beam and proposed brick wall and 300mm exposed rebar.

Floor to wall axonometric - site waste bricks with LED strip inlay. Existing I beam retained and highlighted. Junction between museum and library.


Here, you find the roots of this place, the reason you stand here today.
Plinth floorplan - experienced in reverse chronological order from pre-colonisation to today
Timeline collage - corresponds to plinth floorplan


Axonometric showing plinth and wall with LED display - Plinths either show a physical artefact or a hologram. LED displays upheld by exposed rebar gives additional information. Those who are sight impaired listen to audio cues and are stimulated by taactile materiality.
Plinth assembly - The plinth is built around the I beam legs made of reclaimed site burnished steel, alluding to the sites industrial style. Post-consumer blackbutt timber is fixed to the I beams and plinth display is attached. Finally, a custom made wheel is attached, mimicking the large wheels and cogs from the orginal machiner,y allowing the plinth's height to be adjustable. The result is a dynamic plinth that can be adjusted to suit a range of needs.

Plinth to floor detail - Continuous 20mm thick LED strip inlays runs along the centre of the plinth in both directions as a way of guiding users. A 20mm thick black grout runs along the width of the plinth, in alignment with the edge of the I beam to create rhythm in the space.


Lighting detail - Light feature made of reclaimed site burnished steel either lights up physical artefact or shows hologram on plinth. Light feature attaches to existing bottom end of coal hopper.

1. Locally sourced mixed stone quartz carpet
2. Post-consumer blackbutt timber, charred
3. Site post-construction reclaimed burnished steel
4. Bricks made of site post-construction waste and site specific sand and aggregates
5. 32mm Rebar
1.
2.
3.
4.
5.
